Call 724-253-2771
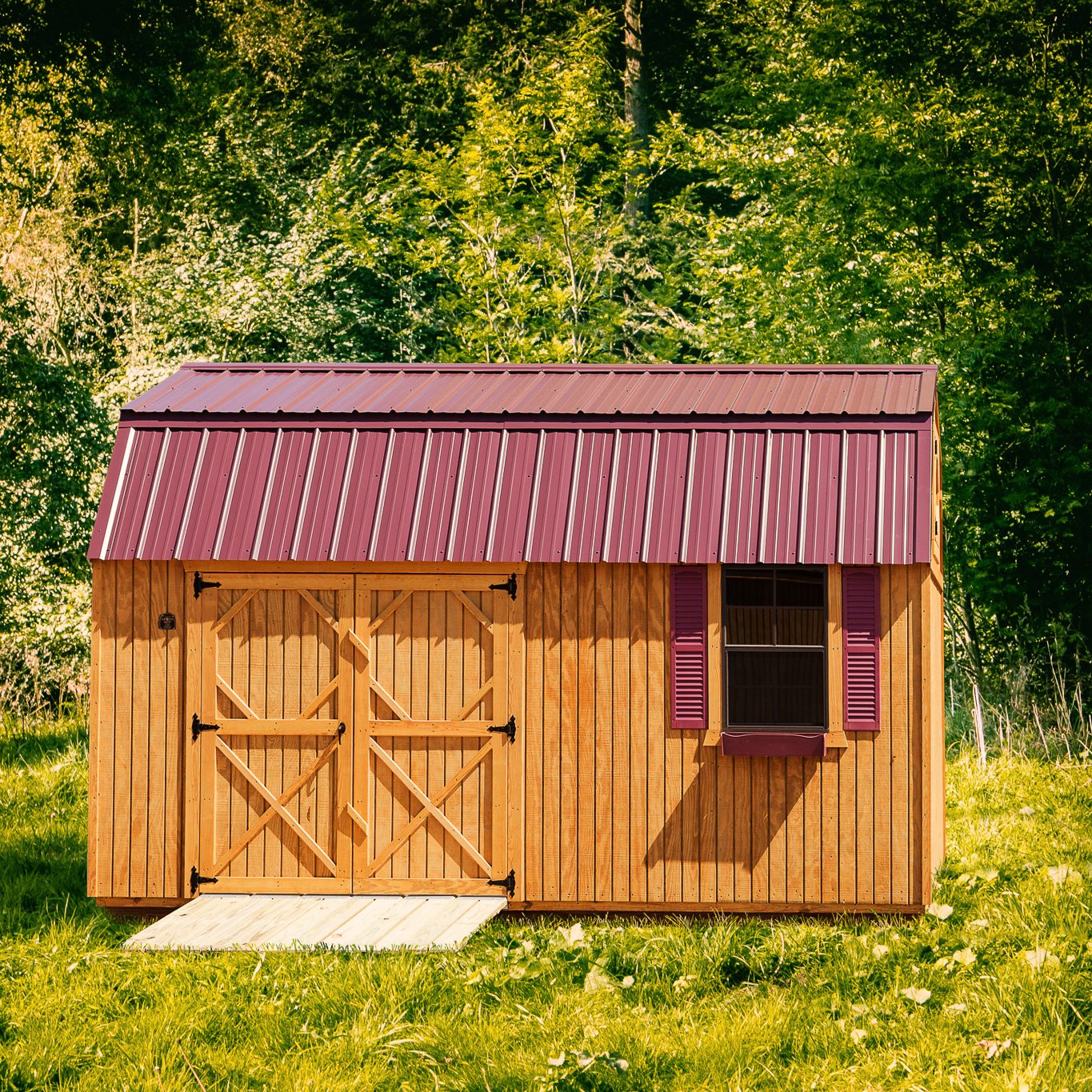
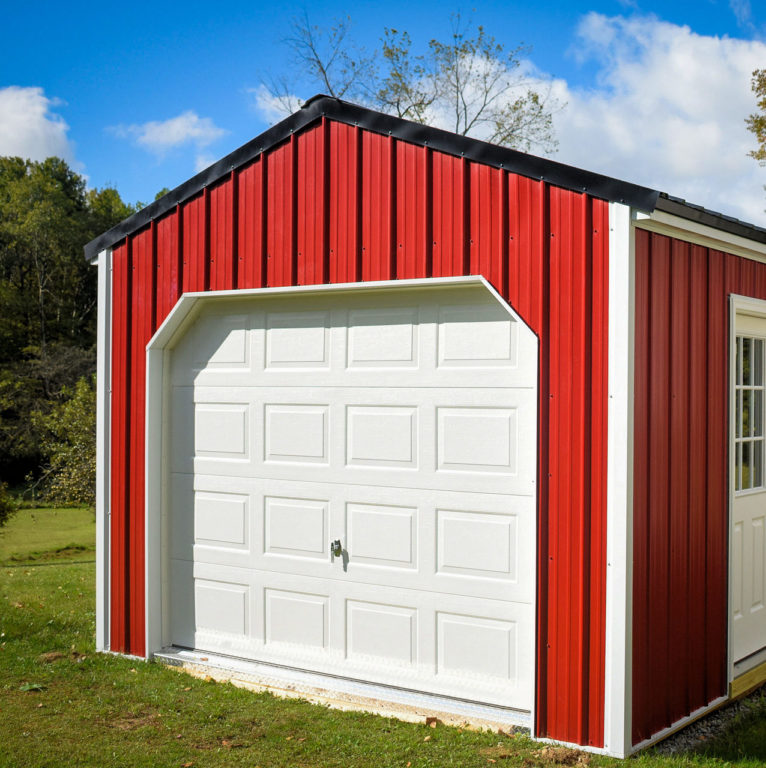
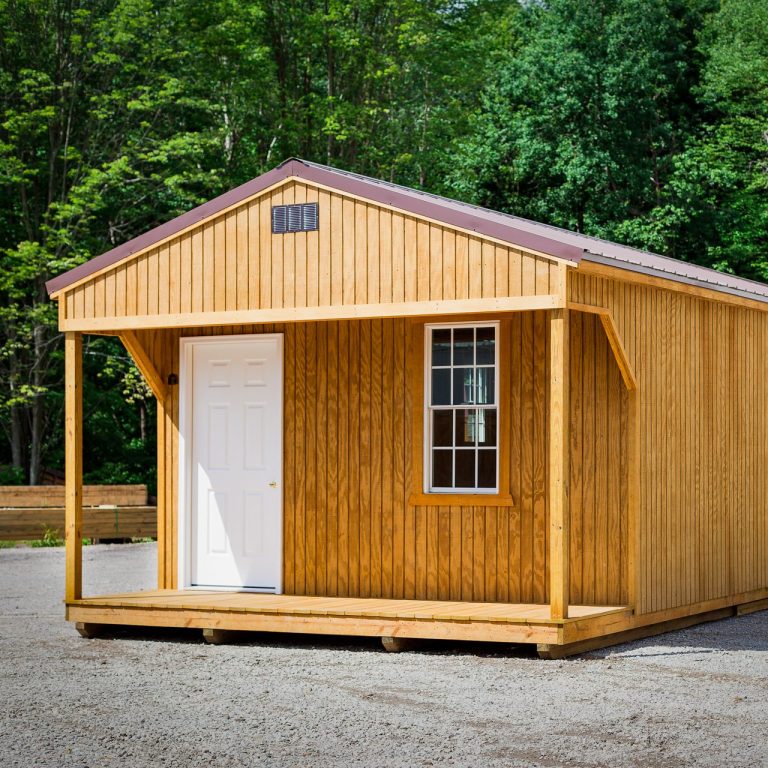
Get a free quote or Design Your Building
Want to see if a Gold Star building is right for you? Get a FREE quote or use our 3D Builder to design your own shed, garage, or cabin!
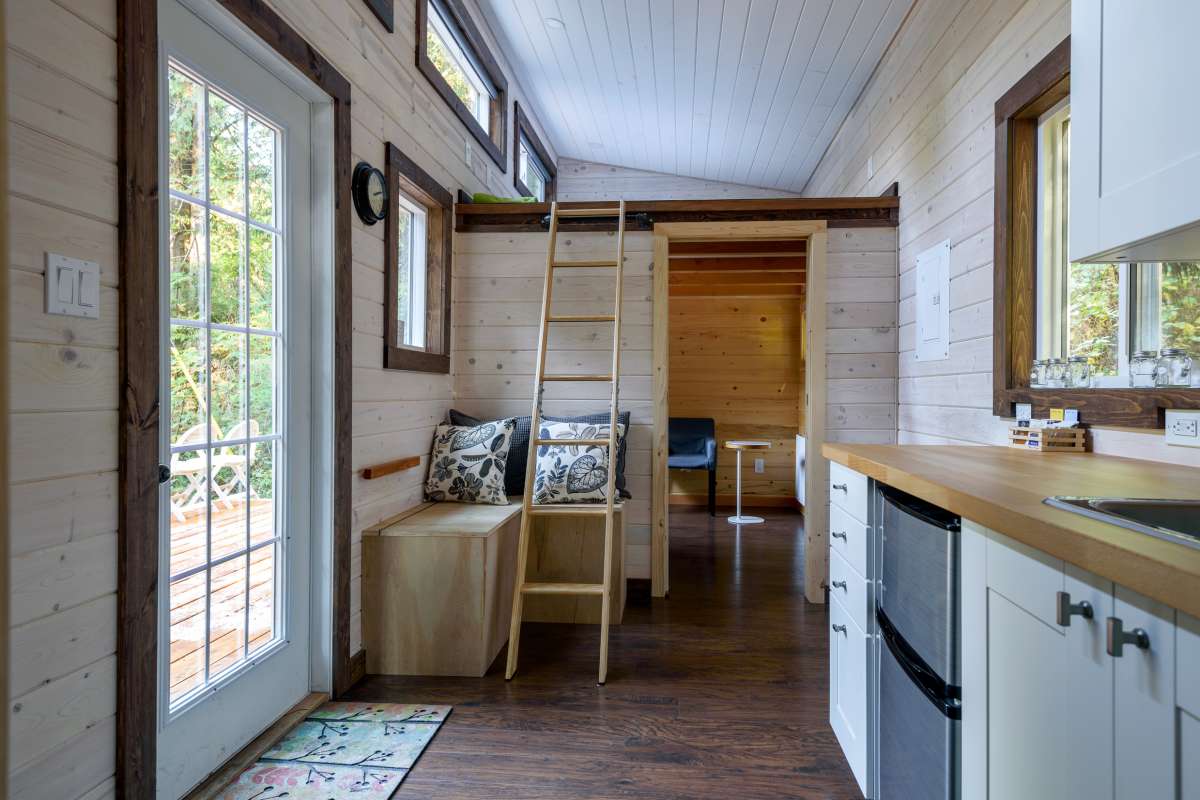
Pre-built cabins provide an affordable way to expand your living space. However, because these cabins are built in a shop and then delivered to a prepared site, the maximum size of the cabins is limited to about 600 sq. ft. But if you carefully plan and choose your cabin interior ideas, you’ll end up with a small space that is inviting and attractive for you and your guests.
Here are 10 clever and space-saving cabin interior ideas that will help you make the most of your prefab cabin space. (Not what you’re looking for? Read about how to finish the inside of a small prefab cabin)
Table of Contents
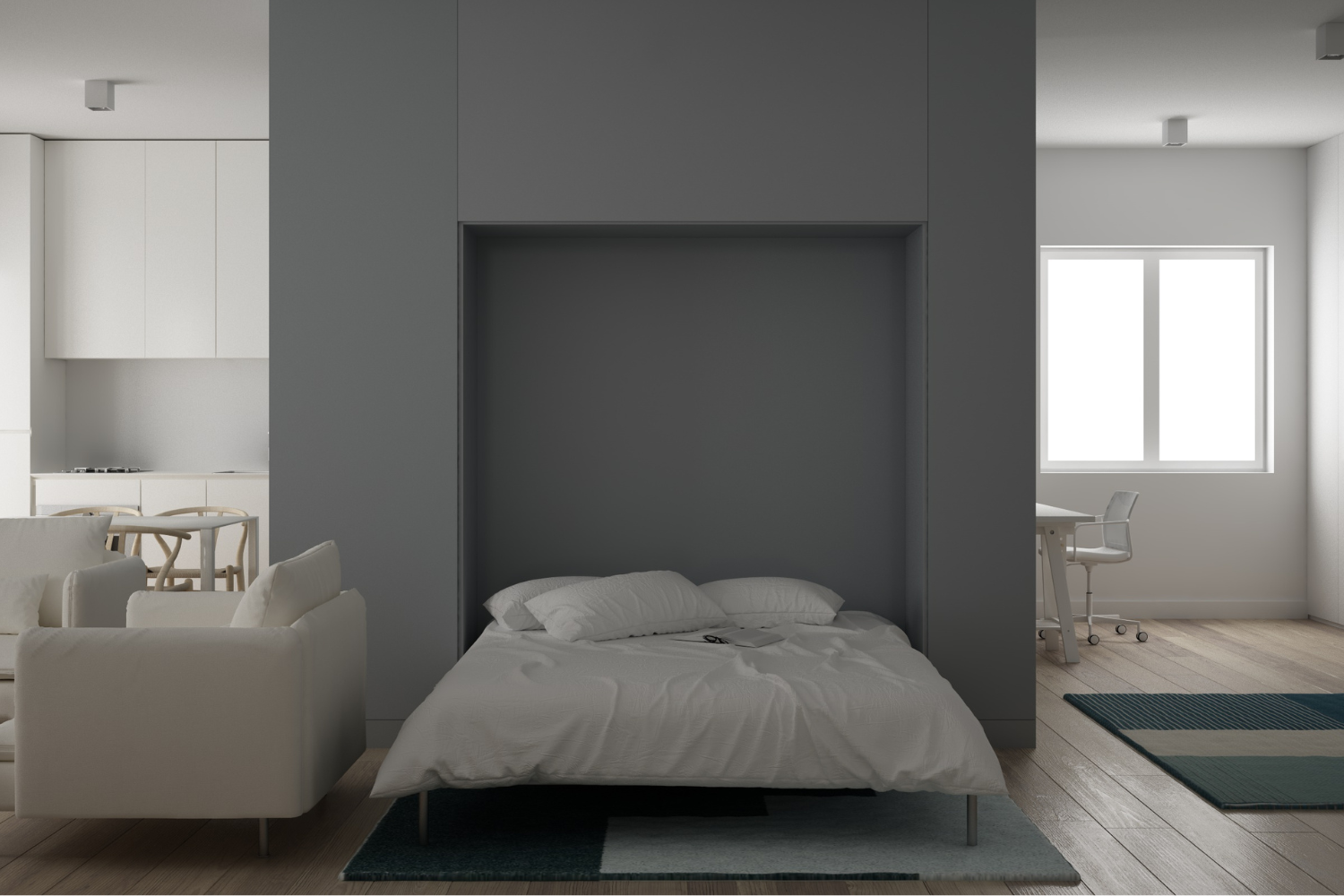
Beds can be built into almost any cabin space. If the bed frame ends up being a non-standard size, use foam for a mattress and cut it to fit the built-in bed frame.
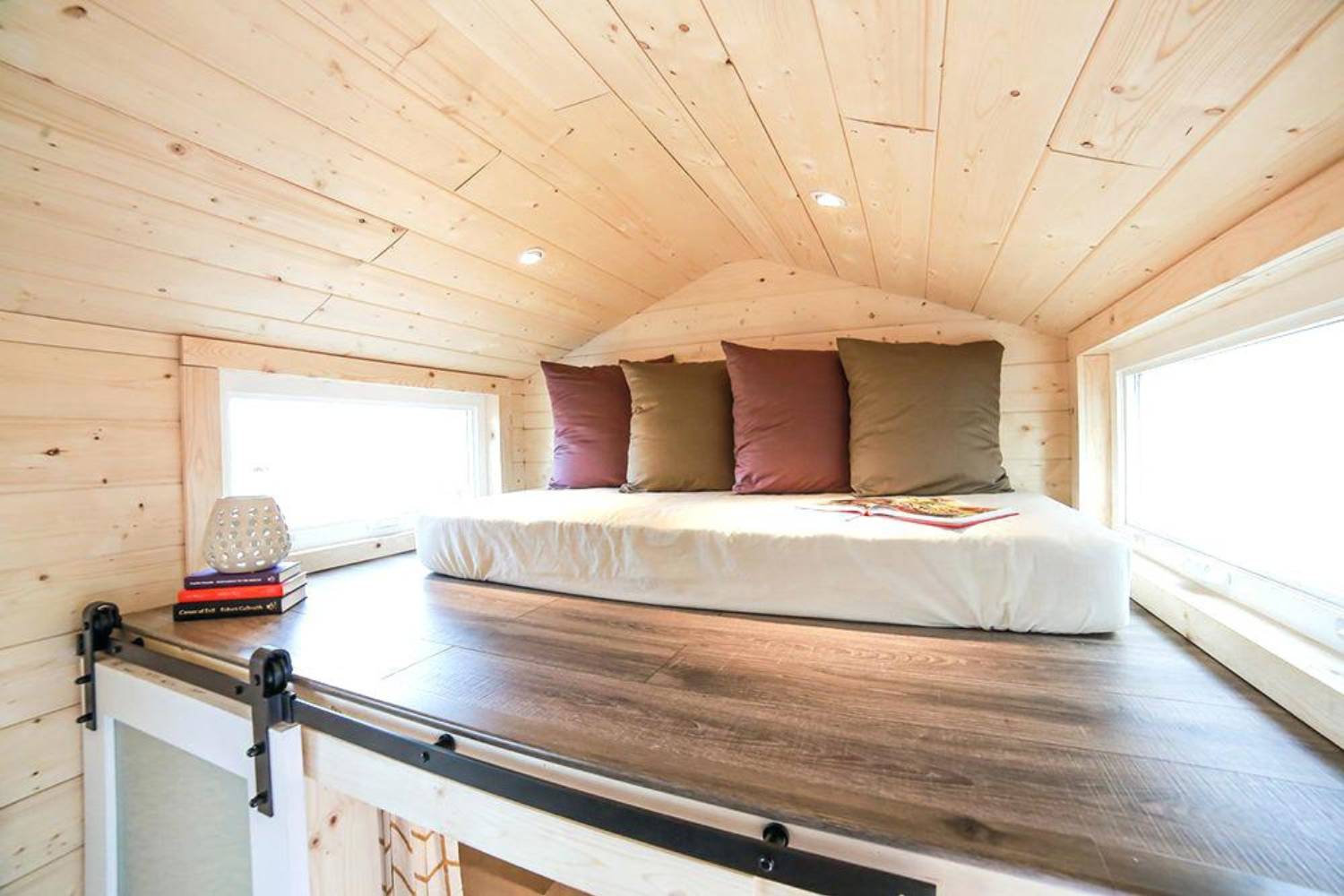
A loft is a great way to utilize space that would otherwise be wasted. It can be used as an out-of-the-way reading, sleeping, or storage area.
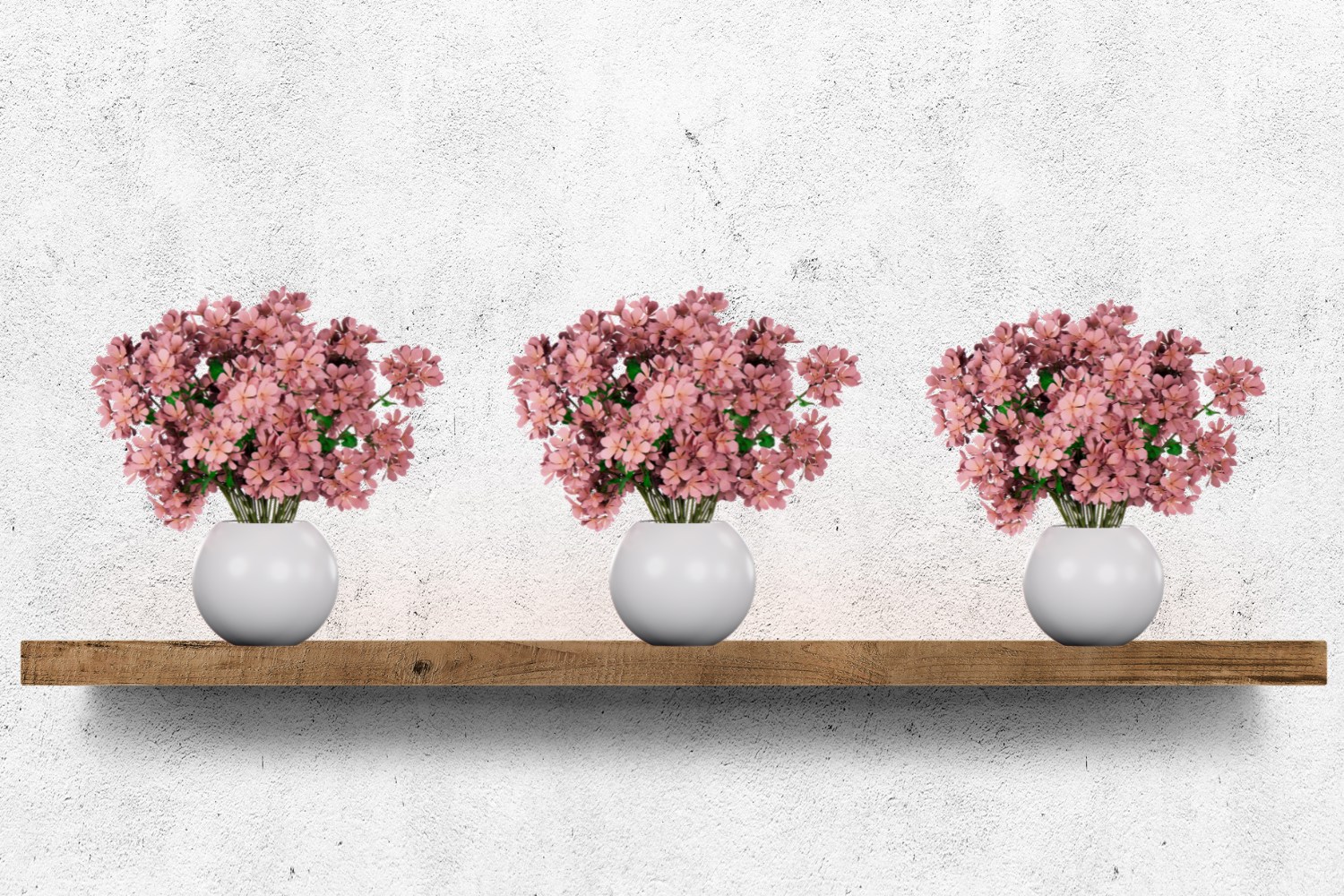
A floating desk can free up floor space and take up less room than a traditional four-leg desk. It also has a side benefit of an attractive, uncluttered appearance, which is why it made our cabin interior ideas list.
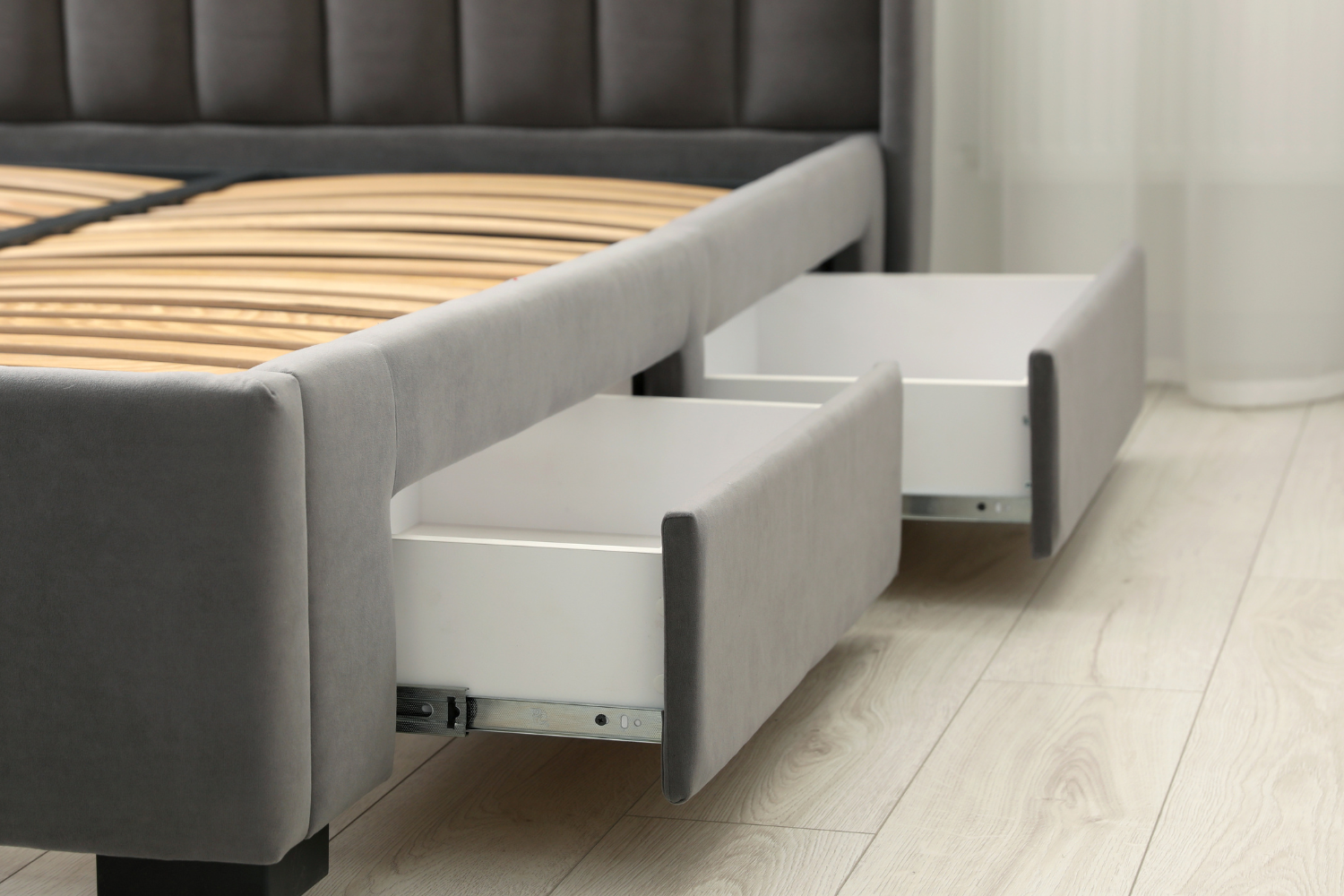
You can make good use of otherwise wasted space by building a bed with storage compartments underneath. This can be a good place to store clothes, shoes, books, and just about anything else.
Our 5th option on our cabin interior ideas list is a toilet hand washing station. This is a nifty little invention that allows a bathroom to be built in a tiny space. It diverts water that refills the toilet tank to the top, where you can wash your hands before it fills the tank in preparation for the next flush.
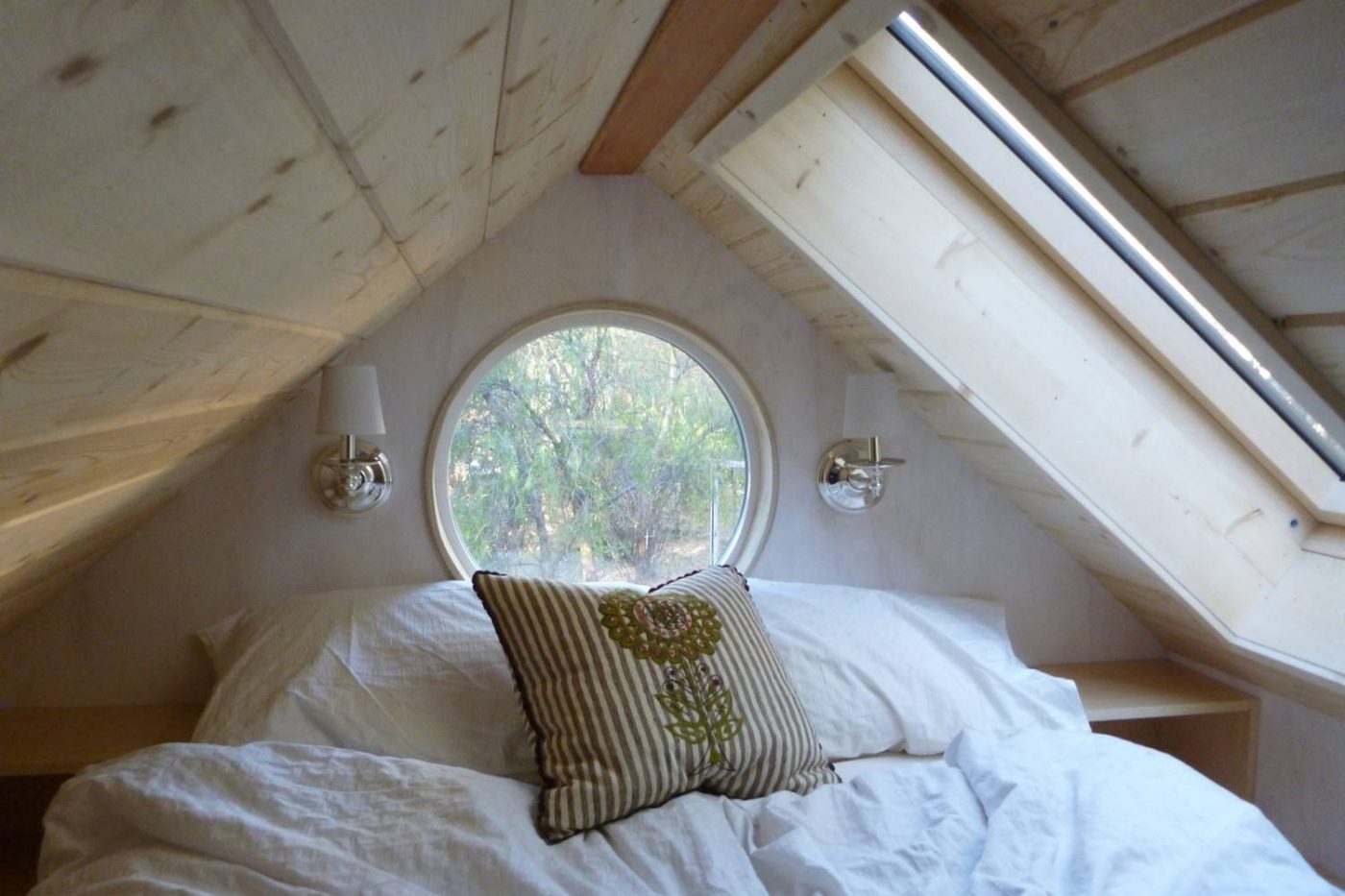
Skylights can help to lighten up a dark space using natural light while preserving valuable wall space. If you install skylights that can be opened you have the added benefit of ventilation during pleasant spring and fall days.
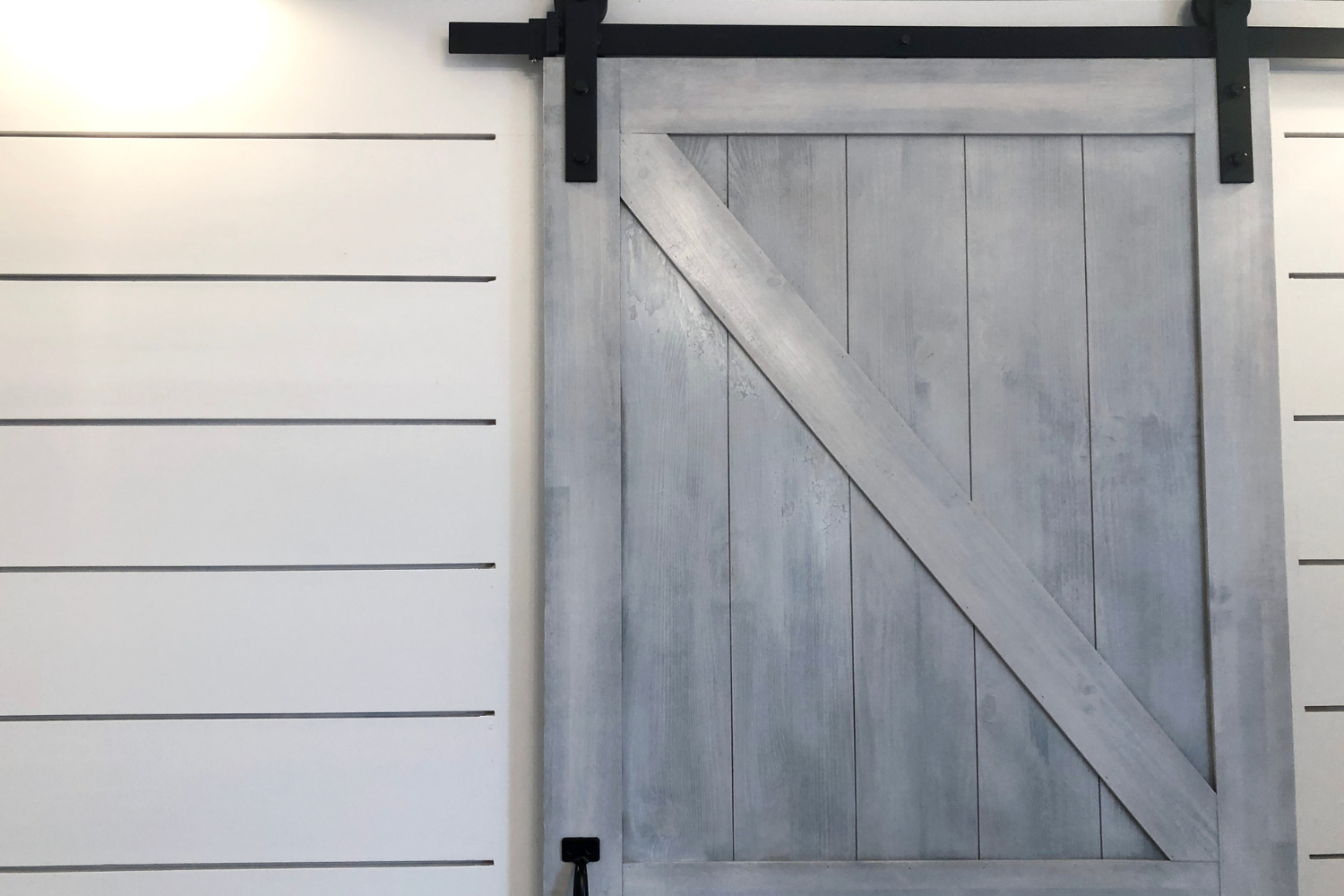
A sliding or pocket door adds value by reducing the amount of clearance needed to open and close the door. Another option with similar benefits is a bifold door.
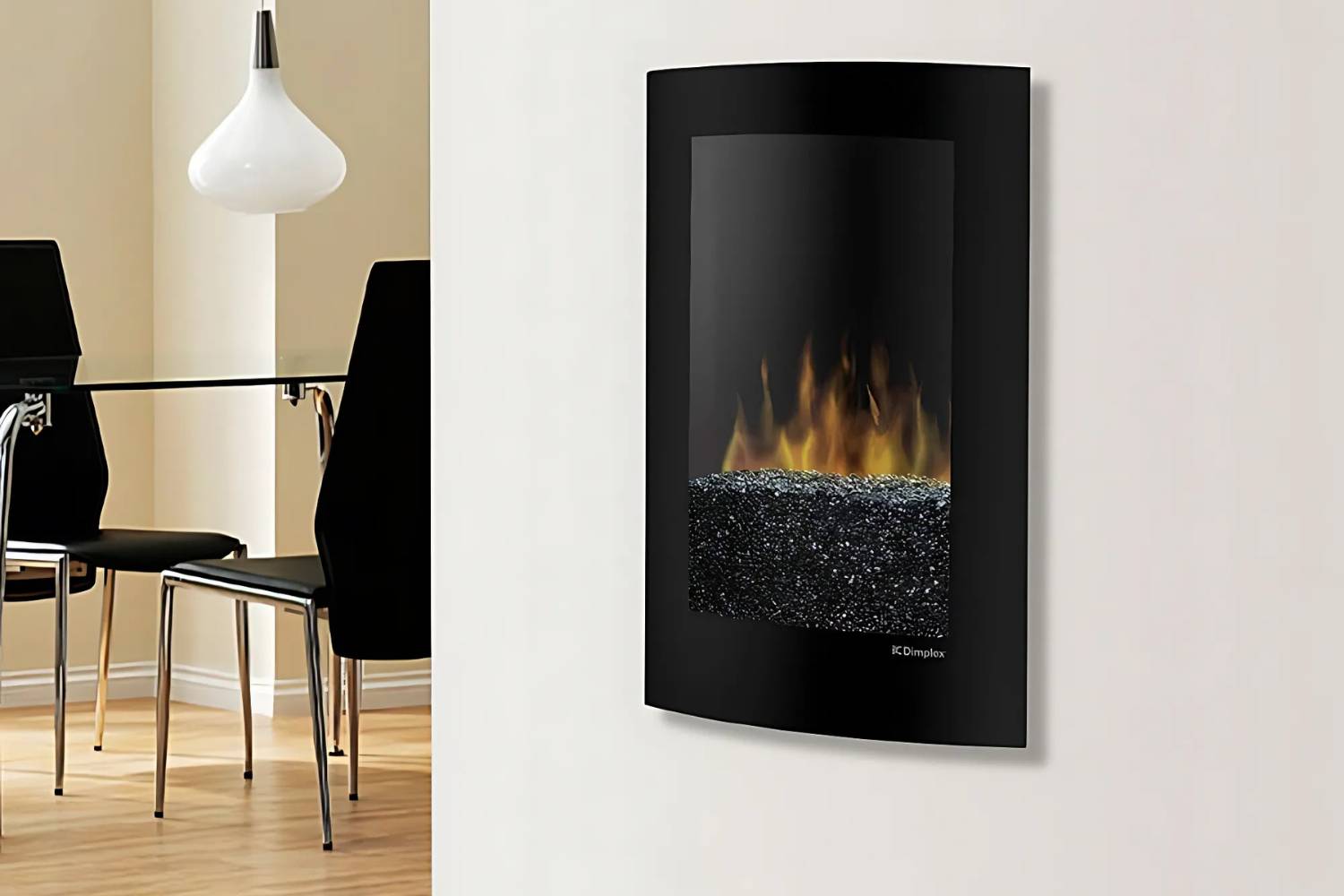
If you install a wall heater, you eliminate the need for a free-standing space heater that becomes a tripping hazard and an eyesore. This also applies to wall-mounted fans and other appliances.
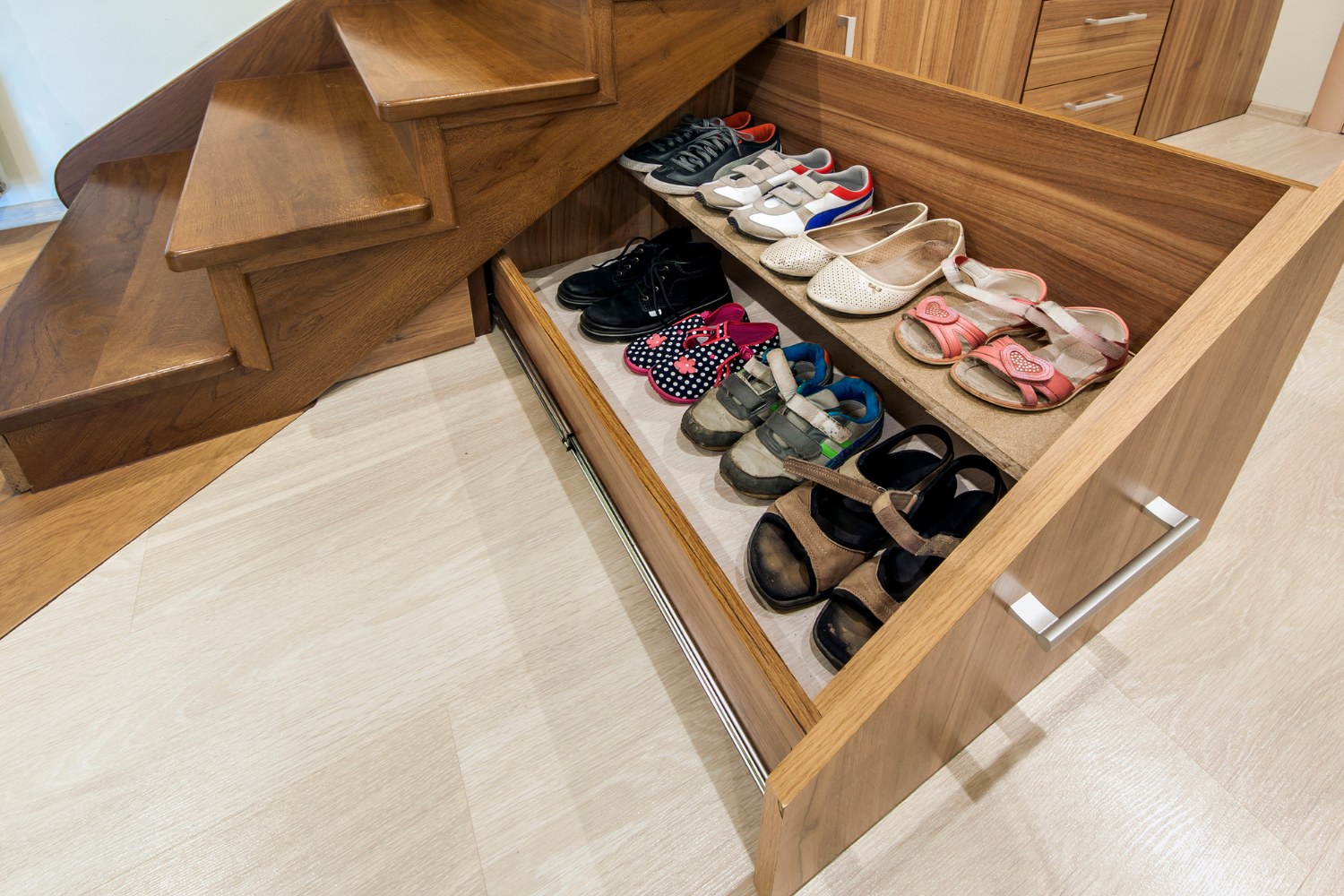
Stairways are often one of the biggest culprits of wasted space. But if you get a little creative, the underside of your stairway can become your most valuable storage area.
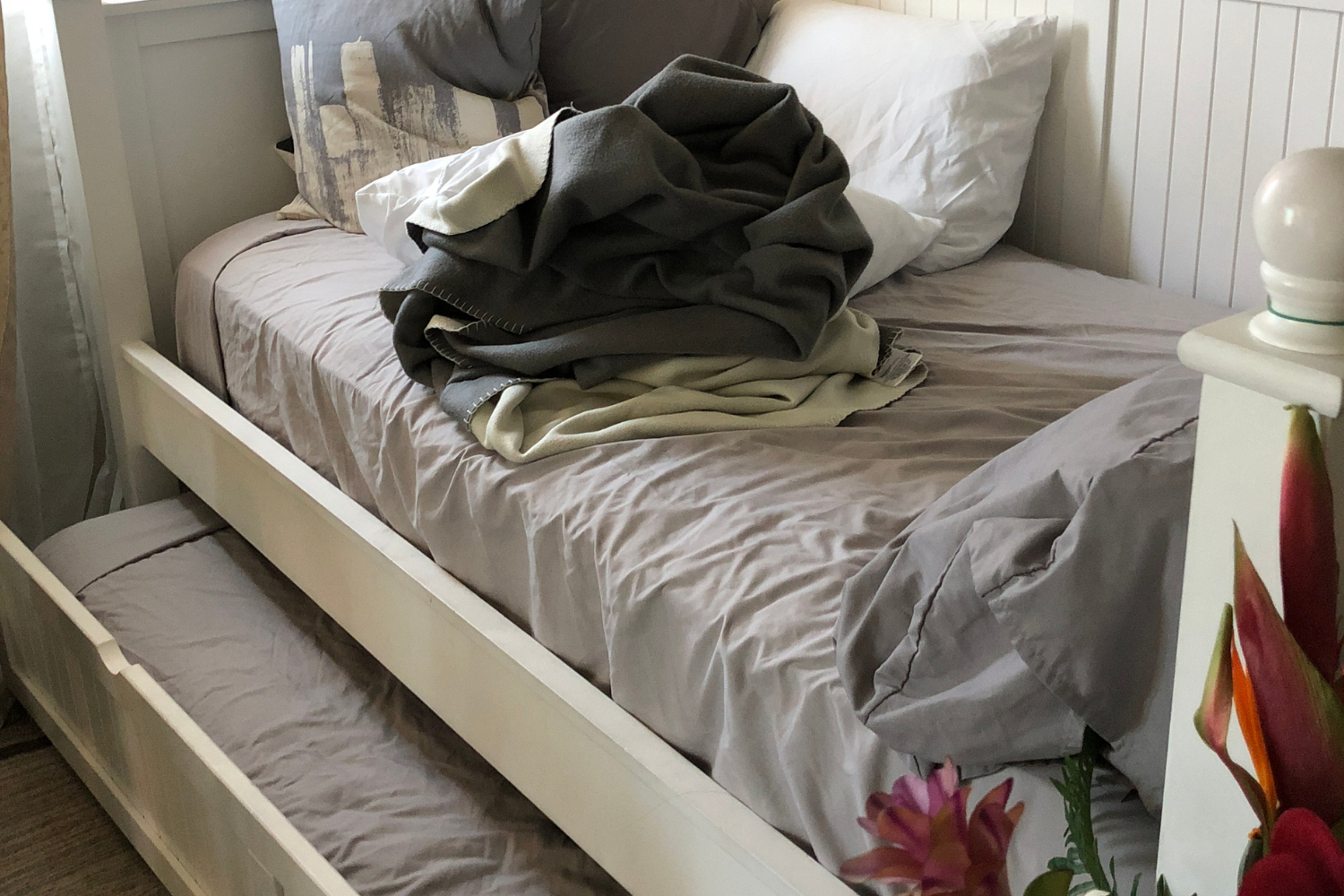
Photo credit: Pinterest
With only two heavy-duty drawer slides, you can build a bed that slides underneath another floor. This essentially allows you to build two rooms in one.
The design that you use for your prebuilt cabin will depend largely on your intended final use. If you’re designing the interior of a cabin for your campground, you’ll want to design it in a way that is cozy but also practical and easy to clean. If you’re designing an office shed, you’ll want plenty of natural lighting and an uncluttered workspace. Think about the end-user as you dream about your interior cabin design.
Putting some thought into the interior design of your cabin will pay off in the long run. You’ll end up with a space that’s more versatile and inviting. Your pre-built cabin manufacturer may have more ideas for ways that you can customize your cabin to meet your needs.



Want to see if a Gold Star building is right for you? Get a FREE quote or use our 3D Builder to design your own shed, garage, or cabin!