RENT-TO-OWN PORTABLE BUILDINGS
ONLY $99 DOWN!*
*On Buildings 6k or less
24-60 mo. terms available
RENT-TO-OWN PORTABLE BUILDINGS ONLY $99 DOWN!*
*On Buildings 6k or less • 24-60 mo. terms available
Ends 1/31/26

How much should a detached garage cost? When you’re getting prices for a modular garage it can be difficult to determine what the price range should be. There are many factors to consider when budgeting for the cost of a modular detached garage. Here are four of the main variables that come into play.
Table of Contents
Detached garages can be built using a variety of methods. Each method affects the final cost of the building and comes with its own advantages and disadvantages. The most commonly used methods are:
A stick-built garage is built from the ground up on-site. This method is the most time-consuming and usually the most expensive. Advantages are:
A prefab garage is often partially assembled in a factory and then delivered to the site in pieces. The pieces are assembled on-site to form the new garage. Parts of the garage that are pre-assembled are usually walls and rafters (or engineered trusses). Some of the best metal buildings and wooden garages are manufactured this way. (We actually have an entire article about what prefab garages are.) Advantages are:
A modular garage is usually completed in a factory and then delivered to the site as a complete building. For two-car modular garages, the building is delivered in two sections which are then joined together on-site to form a single building. Advantages are:
The main disadvantage of a modular garage is that customization possibilities are limited. Wall heights are restricted to around 8’ and the maximum length and width are around 28’ x 40’ or a little larger.
The building method that you choose for your garage will certainly have an effect on the final cost.
Another factor to consider when thinking about the cost of a detached garage is local building code requirements.
If you live in a hurricane-prone area, your township may require you to install hurricane straps and other reinforcements. You may also need to use reinforced roofing materials, impact-resistant windows, or other upgrades.
If you live near a large metropolitan area, the land is often more valuable. You will likely incur higher taxes and fees associated with installing your new garage.
Your township may require minimum setbacks from your neighbor’s property. If you need to request an exception to the setback requirements, then you’ll need to get a maintenance easement that’s signed by your neighbor. This will give you permission to enter your neighbor’s property if you need to perform maintenance tasks on your garage. Your neighbor may ask for reimbursement before signing the agreement and you may have legal fees associated with getting a lawyer’s help with drafting the easement documents. You may also find out the blog post on preparing for the delivery of your wooden storage building helpful.
In some parts of the country, construction labor rates are higher than in others. Rates may also fluctuate with the season since builders tend to bid on jobs more competitively when they don’t have much work coming in. So the cost of building a detached garage may vary from one city and state to the next.
Another cost to consider is the foundation of the modular garage. Foundation is either concrete that is poured or gravel that is in place on which the modular garage will rest. Foundations are a great thing to have because of the protection it offers your garage. It supports the walls which support the roof. It protects against possible decay that may happen if the garage was to sit on the ground, it also creates an even pad for the modular garage to sit on.
A third factor to consider when considering the cost of installing a detached garage is the lay of the land. Will your building site require extensive excavation or is it already almost level? If excavation is required you may also need to consider installing a retaining wall to prevent erosion of the ground around your garage.
5. Building Features and Options
Fourthly, you should pay attention to the building materials that are used in the quote when you’re getting a price for a building. Not all builders use the same materials. Some materials are made to last for generations with a little maintenance resulting in a high-quality garage shed. Others will disintegrate quickly when exposed to the sun and moisture. The materials that are used will affect the final price of your detached garage.
The price of the garage will also be affected by your decision to add extra options. You may choose to stick with a basic garage that gets the job done, or you may add some extra options to make the garage work better for your needs. Options may include a ramp leading up to the overhead doors, an electrical package that can turn your garage into a workspace, or extra windows and doors. There are also many other options available.
With all of the factors considered, how much will a detached garage cost?
We’ve already seen that the price will vary based on a variety of factors, so we’ll choose a scenario out of all the factors considered above and give you a ballpark figure for a new garage.
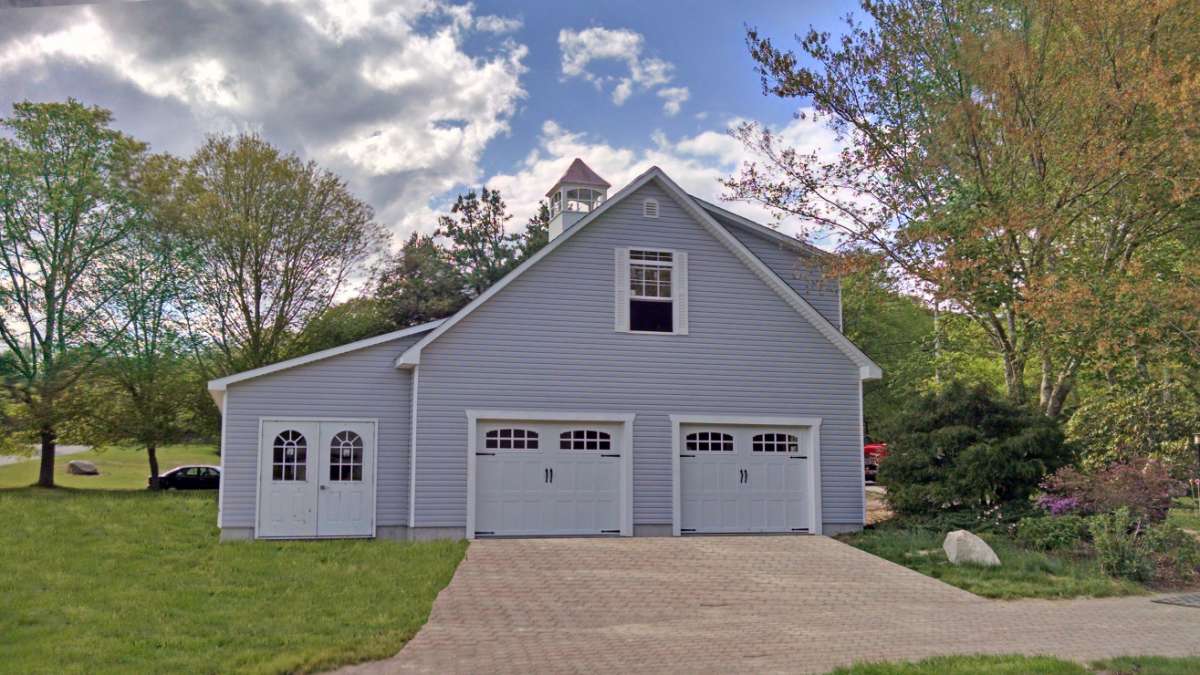
Photo: Sheds Unlimited
Here is a breakdown of the estimated cost. Remember that this is only a ballpark figure. Request a quote from your builder to get a solid price.
24×24 Garage (including delivery, setup and taxes) $14,010
Gravel foundation pad $2,500
Permits and misc. $500
Total estimate cost: $16,510
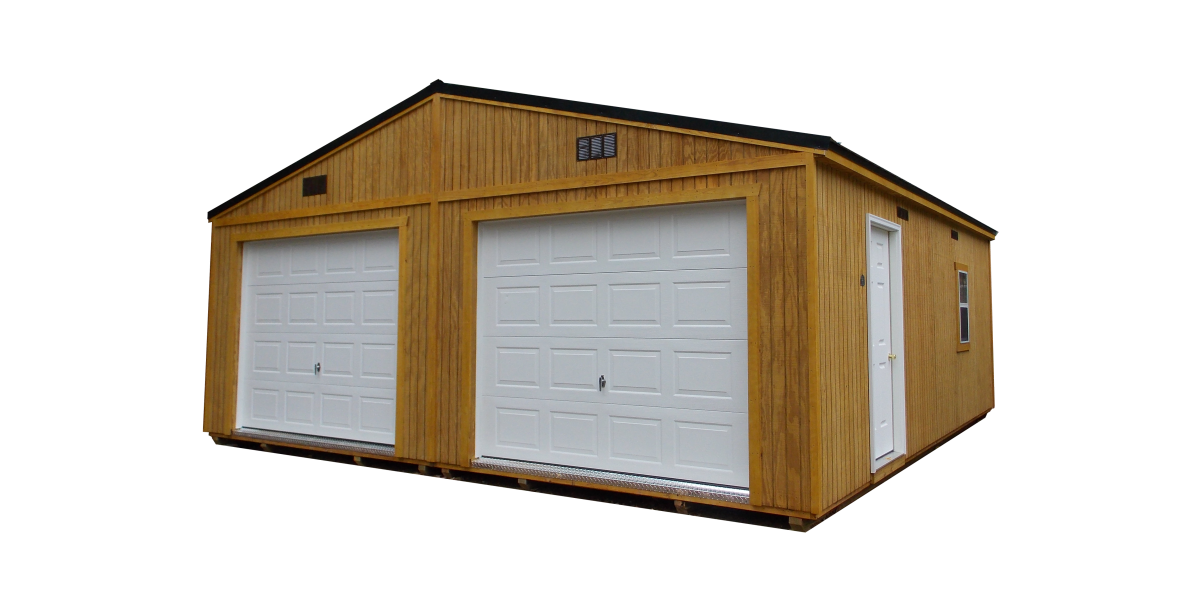
Here is a breakdown of the estimated cost. Remember that this is only a ballpark figure. Request a quote from your builder to get a solid price.
24×32 Garage (including delivery, setup and taxes) $18,332
Gravel foundation pad $3,500
Permits and misc. $500
Total estimate cost: $20,832
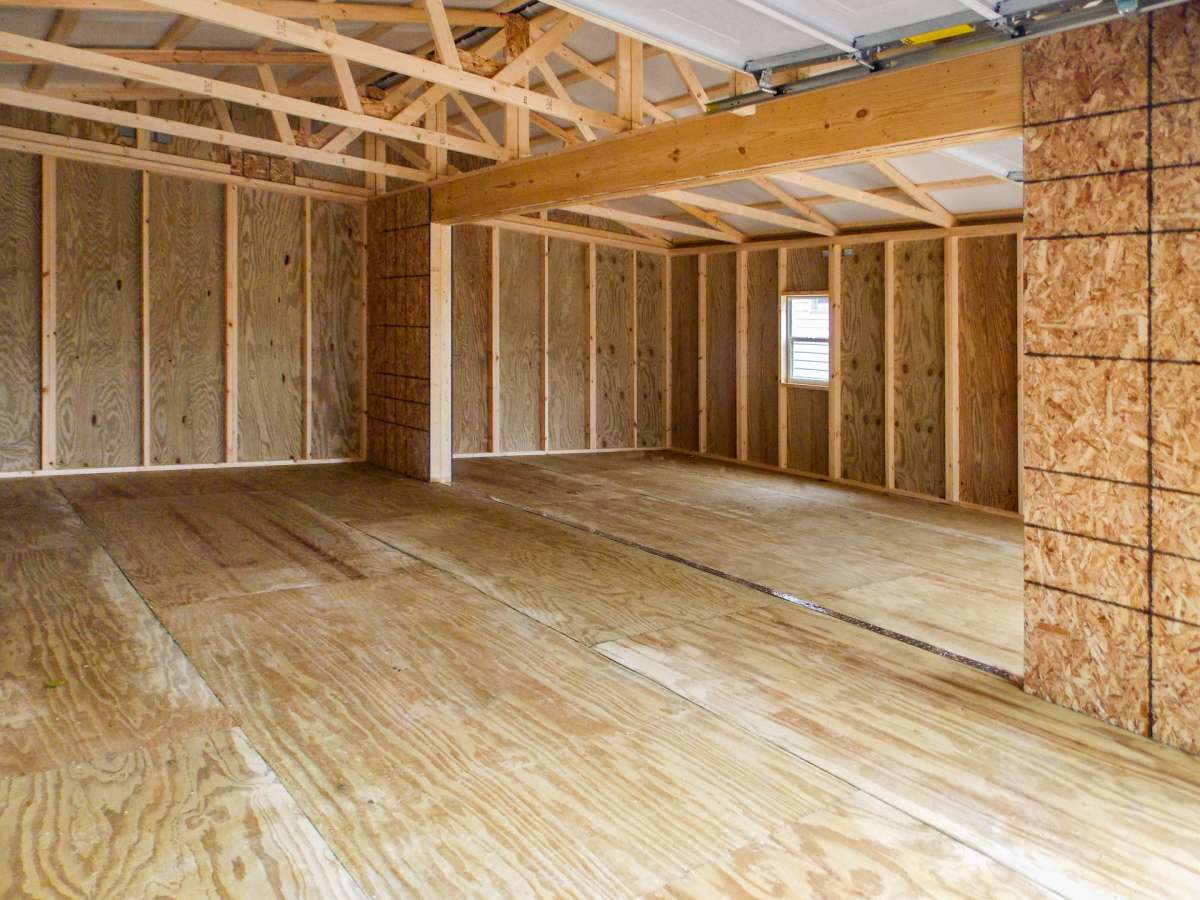
Here is a breakdown of the estimated cost. Remember that this is only a ballpark figure. Request a quote from your builder to get a solid price.
28×32 Garage (including delivery, setup and taxes) $20,558
Gravel foundation pad $3,570
Permits and misc. $500
Total estimate cost: $24,628
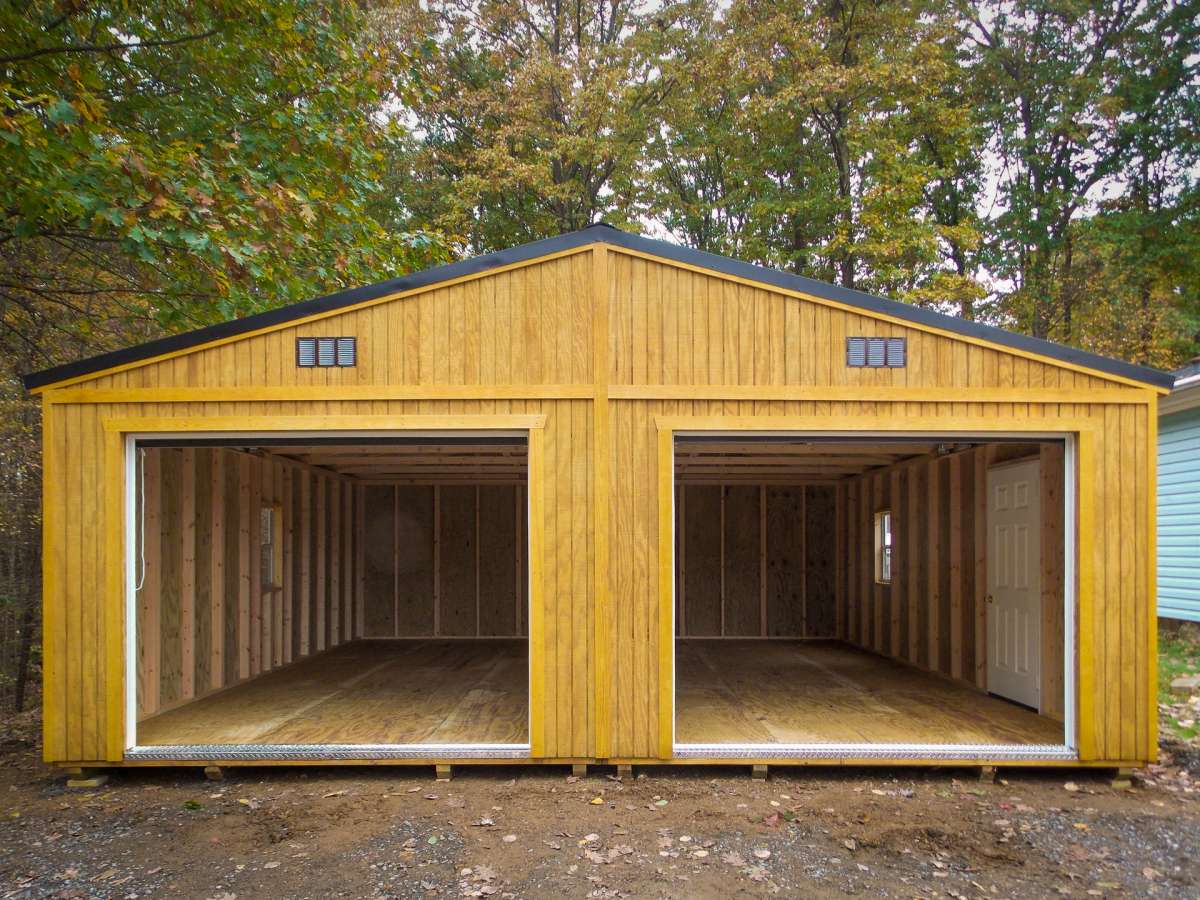
Here is a breakdown of the estimated cost. Remember that this is only a ballpark figure. Request a quote from your builder to get a solid price.
28×40 Garage (including delivery, setup and taxes) $23,571
Gravel foundation pad $4,410
Permits and misc. $500
Total estimate cost: $28,481
For more detailed pricing on-site prep cost, visit Site Preparations.
Maybe you’re looking for something much smaller? Modular garages come in a wide range of sizes, anywhere from 12×16 to 28×40. The best way forward if you know what size you need is to request a quote from your builder. Most builders offer free quotes on wooden portable buildings. That way you know for sure how much your new garage will cost.
P.S. If the cost of a new garage is too large for you to handle initially, you might want to consider getting garage space for rent at your home via a rent-to-own payment plan. You can learn more about how rent-to-own plans work in this article.
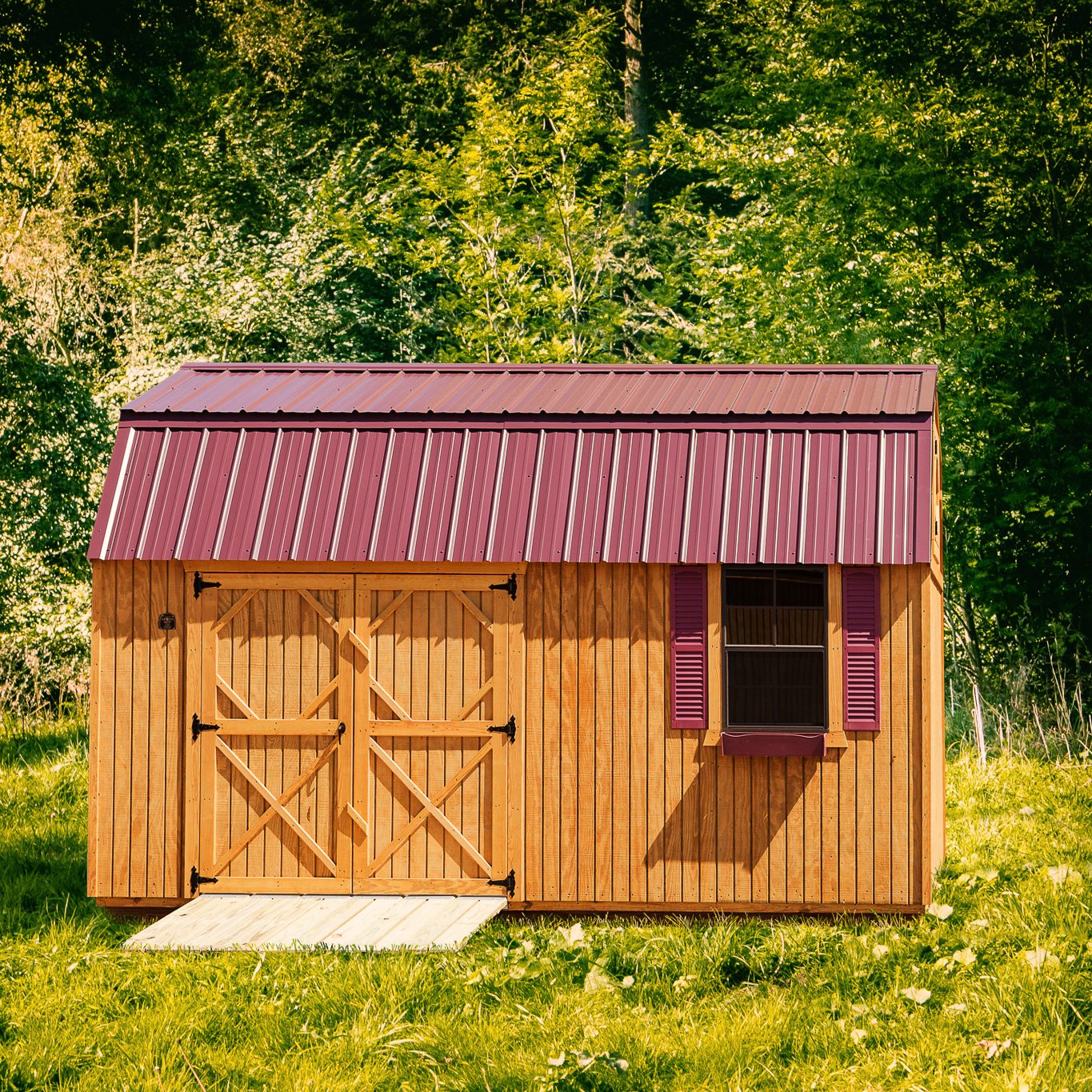
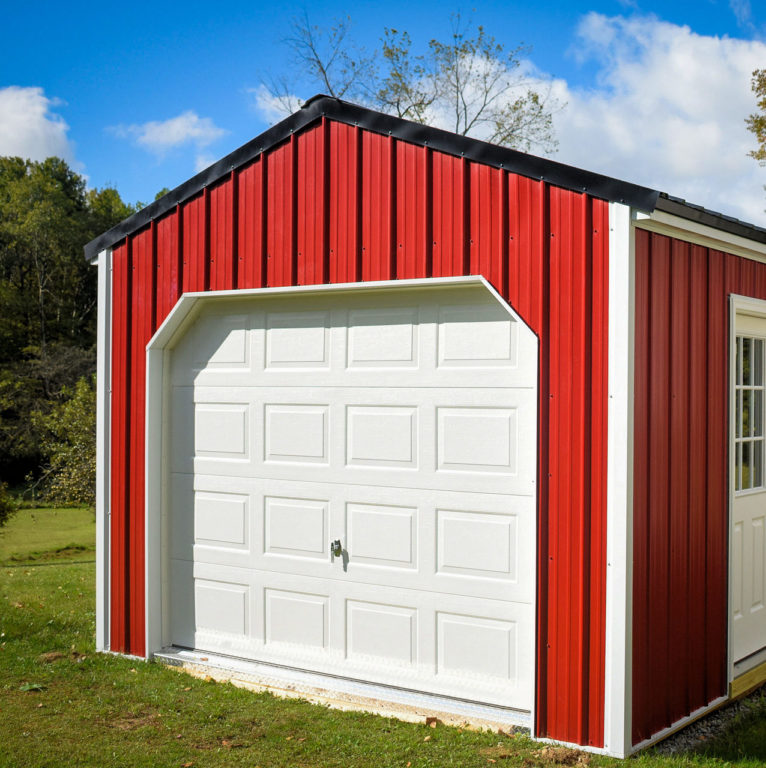
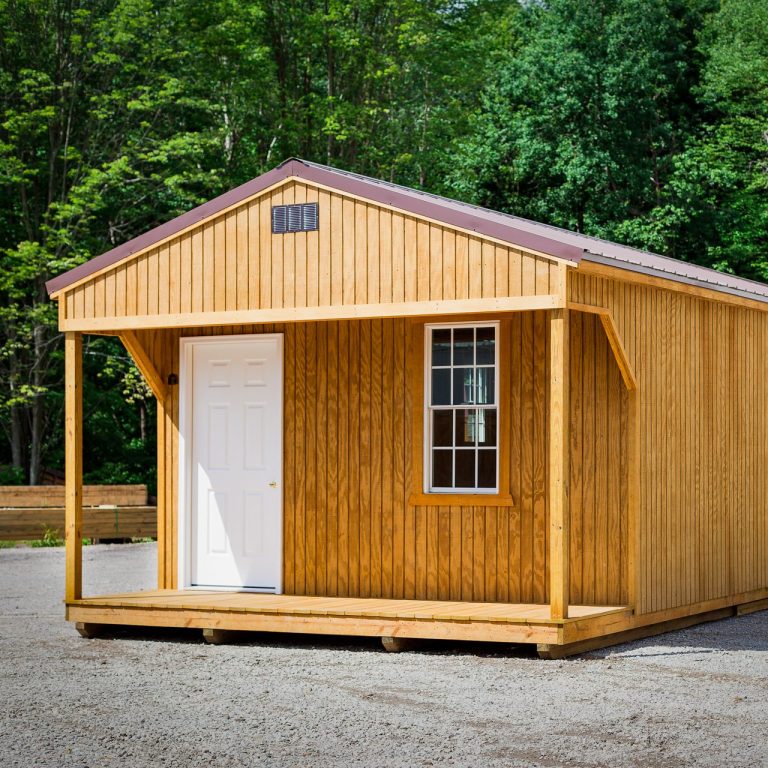
Want to see if a Gold Star building is right for you? Get a FREE quote or use our 3D Builder to design your own shed, garage, or cabin!